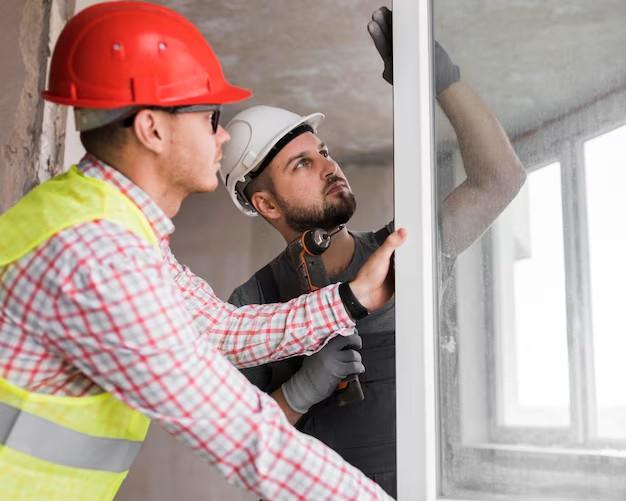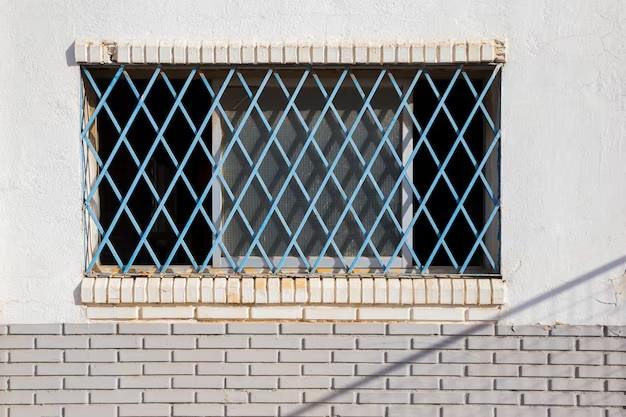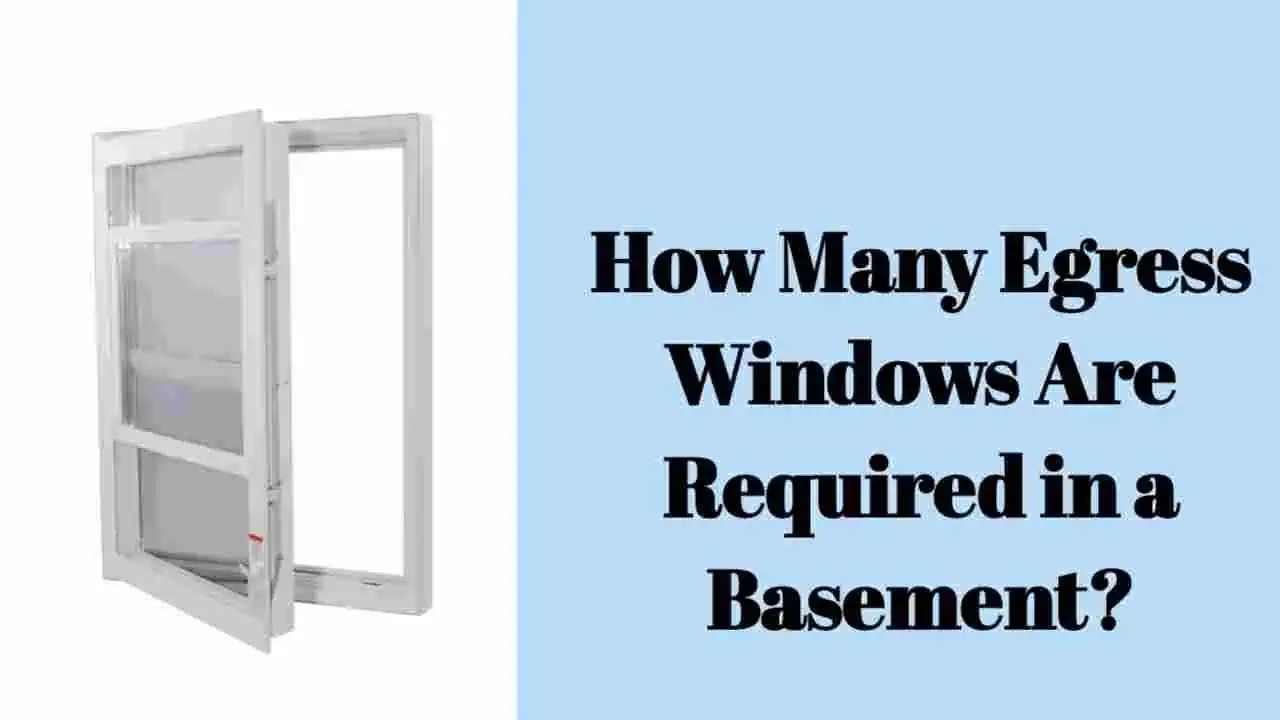When transforming a basement into a functional living space, one of the most important considerations is egress windows. These windows aren’t just a legal requirement; they’re essential for safety and comfort. If you’ve ever wondered, how many egress windows are required in a basement, this guide has all the answers. We’ll discuss the requirements, costs, and installation process, ensuring you’re well-prepared to create a basement that’s both safe and beautiful.
What Are Egress Windows?

An egress window is a specially designed window that provides an emergency escape route during situations like fires. Unlike standard windows, egress windows are large enough for a person to climb through and for emergency personnel to access from outside.
Beyond safety, egress windows allow natural light and ventilation to brighten a basement, turning it into a welcoming living space. Whether you’re building a new home or renovating, understanding what egress windows are and their importance is crucial.
Are Egress Windows Required in Basements?
Yes, egress windows are required in basements if they are designated as habitable spaces. This includes basements with:
- Bedrooms
- Living Rooms or Family Areas
- Kitchens or Dining Spaces
If your basement is solely used for storage, mechanical equipment, or laundry, egress windows may not be a legal requirement. However, they are still highly recommended for safety and future resale value.
How Many Egress Windows Are Required in a Basement?

The number of egress windows depends on the layout and function of your basement:
- For Basements with Bedrooms:
Each bedroom must have its own egress window. For example, a basement with two bedrooms will need at least two egress windows—one for each room. - For Common Areas:
If your basement includes a living room or shared space without bedrooms, at least one egress window is required for the entire area. - For Multi-Purpose Basements:
A combination of bedrooms and common areas requires one egress window per bedroom and one for the common area.
This ensures that every habitable space has a safe escape route in case of emergencies.
Read Also :- How to Hang a Door Without a Frame?
What Is the Egress Requirement for Windows?

Egress windows must meet specific size and accessibility requirements to comply with building codes. While exact regulations can vary by region, the following general standards apply in most countries:
| Egress Window Requirement | Measurement |
|---|---|
| Minimum Opening Width | 20 inches |
| Minimum Opening Height | 24 inches |
| Net Clear Opening Area | At least 5.7 square feet (5 sq ft for ground-floor windows) |
| Maximum Sill Height | No more than 44 inches from the floor |
Additionally, if the egress window is below ground level, a window well with a ladder or steps is required for safe access.
How Much Do Egress Windows Cost?

One of the most common concerns for homeowners is how much are egress windows and the cost of installation. Here’s a breakdown:
1. Window Costs:
- Basic egress windows: $500–$1,500
- High-quality or custom designs: $2,000+
2. Installation Costs:
- Standard installation: $2,000–$5,000
- Complex installations involving excavation: $5,000–$10,000
The final cost depends on factors like the type of window, labor, and whether excavation or structural modifications are needed. While the price might seem steep, investing in egress windows significantly enhances your home’s safety and value.
Who Installs Egress Windows?

Installing egress windows requires skill, precision, and compliance with building codes. Here are the professionals who can help:
- Licensed Contractors: Experts in window installation and structural modifications.
- Basement Renovation Specialists: Companies specializing in creating habitable basements.
- General Builders: For large-scale projects that include egress window installations.
While it’s possible to install egress windows yourself, the process involves complex tasks like cutting through concrete walls, installing drainage, and ensuring structural integrity. Hiring professionals is recommended to avoid costly mistakes and ensure compliance with local regulations.
How to Install Egress Windows

If you’re curious about the installation process, here’s a step-by-step overview:
1. Planning and Measurement:
- Determine the window’s location.
- Ensure it meets the required dimensions and local building codes.
2. Excavation (if needed):
- Dig a window well outside the planned location.
- Install a drainage system to prevent water accumulation.
3. Wall Cutting:
- Use a concrete saw to cut the basement wall.
- Ensure the opening matches the window’s dimensions.
4. Frame and Window Installation:
- Install the egress window frame securely.
- Place and seal the egress window to prevent leaks.
5. Window Well Installation:
- Install a sturdy well with a ladder or steps.
- Add a cover for protection against debris and weather.
6. Finishing Touches:
- Check for compliance with codes.
- Add interior and exterior trim to enhance aesthetics.
Benefits of Egress Windows

Egress windows are more than just a legal requirement; they provide numerous benefits, including:
- Enhanced Safety: They offer a lifesaving escape route during emergencies.
- Improved Natural Light: Egress windows brighten basements, reducing the need for artificial lighting.
- Better Ventilation: Proper airflow helps reduce moisture and prevent mold growth.
- Increased Home Value: A basement with compliant egress windows attracts buyers and adds resale value.
Understanding how many egress windows are required in a basement is crucial for creating a safe and functional space. Whether you’re adding a single bedroom or converting your entire basement into a livable area, compliance with egress window requirements ensures the safety of your family and guests.
Egress windows are more than an obligation—they’re an opportunity to enhance your basement’s safety, light, and comfort. While costs may vary, the peace of mind they bring is priceless. Whether you’re wondering about what is the egress requirement for windows, how much do egress windows cost, or who installs egress windows, this guide covers it all.
FAQs:-
Are egress windows mandatory in every basement?
Egress windows are required in basements used as living spaces, especially those with bedrooms or living areas. They may not be mandatory in unfinished basements.
What is the best material for egress windows?
Egress windows are available in various materials, including vinyl, wood, and fiberglass. Vinyl is popular due to its durability, low maintenance, and affordability.
Can I install an egress window myself?
DIY installation is possible but challenging. It involves excavation, concrete cutting, and ensuring compliance with codes. Professional installation is safer and more reliable.
Do egress windows require maintenance?
Yes, regular maintenance is essential. Check for proper sealing, clean the window well, and ensure the drainage system is working to prevent water issues.


1 thought on “How Many Egress Windows Are Required in a Basement?”